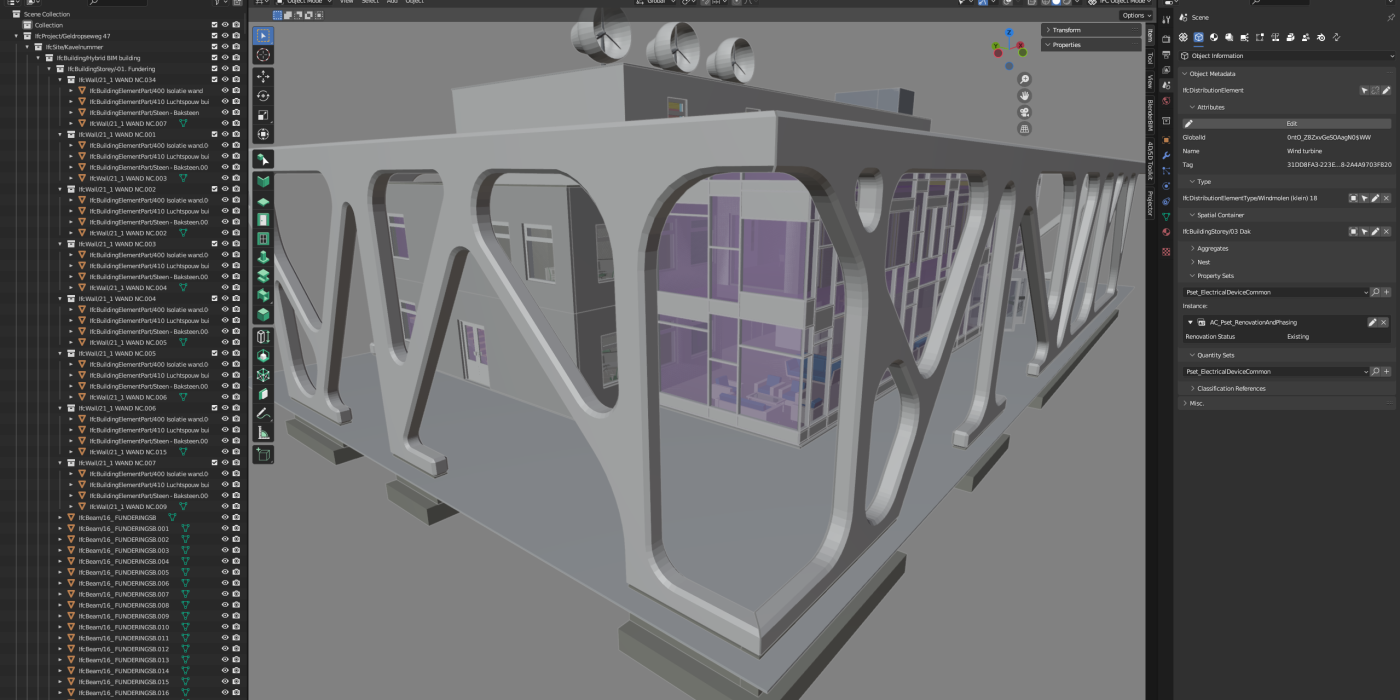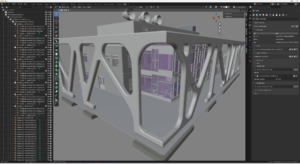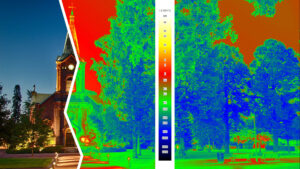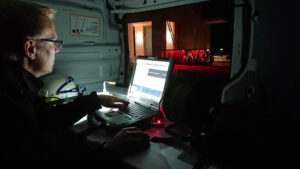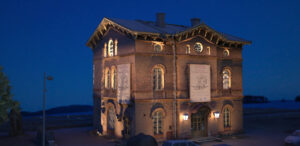Exploring the Impact of BIM in Lighting Design
In the world of Building Information Modeling (BIM), lighting design is evolving as we move from traditional 2D drafting to dynamic 3D design. As 3D enthusiasts, it’s clear to us how outdated 2D drawings have become, especially when compared to the capabilities of modern 3D modeling. The shift from Autodesk’s 2D DWG, which became standard in the early 1990s, to today’s advanced tools, underscores a significant transition towards more sophisticated design methods. This transformation is particularly evident in BIM in lighting design, where the integration of 3D technologies is setting new standards of efficiency and creativity.
Navigating Through Industry Standards
Autodesk has been influential with Revit, making it a mainstay in the design world. In places like Finland, the choice often comes down to ArchiCAD or Revit. Our trials with Revit highlighted its ability to incorporate detailed 3D models from lighting manufacturers, simplifying the drafting process. However, Revit is primarily suited for building projects and has proven challenging for outdoor lighting designs, such as parks, due to its focus on building coordinates. The cost of using Revit also remains a significant consideration.
Challenges and Innovations with Dialux
Dialux is widely used by lighting designers and has made strides in improving its IFC support. The updates in evo v.12 have stabilized the import and export of IFC files. Yet, Dialux struggles with the frequent updates needed in large projects, making it cumbersome to remodel lighting fixtures each time. Another limitation is the inability to import multiple IFC models at once, which would help avoid conflicts with other systems like HVAC.
The Open Source Paradigm Shift
My first encounter with Blender in 2005 was daunting due to its complexity. However, the 2019 update to Blender 2.8, with its improved user interface, made it much more accessible. Initially, we used Blender for visualizations and preparing models for Unreal Engine. By 2020, we started using BlenderBIM, which allowed us to work directly with IFC models. By 2021, we were creating our own IFC models for projects, significantly advancing our use of 3D design.
Maximizing BIM Throughout a Building’s Lifecycle
BIM is incredibly valuable not just during construction but throughout a building’s entire life. Using open IFC formats, which don’t require specific software, ensures our designs remain useful and accurate over time. This means our models can continually adapt and update without losing information—like a digital twin of the building that helps manage and optimize its performance long after construction is finished.
In Conclusion
The use of BIM in lighting design is transforming how we approach projects, making them more precise and efficient. With the rise of advanced tools like BlenderBIM, we are not only improving how we work but also paving the way for more sustainable and innovative design solutions. As we continue to embrace these changes, our projects become better equipped to meet current needs and future challenges.

